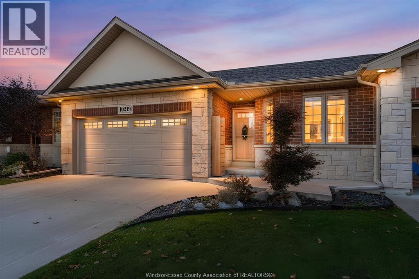
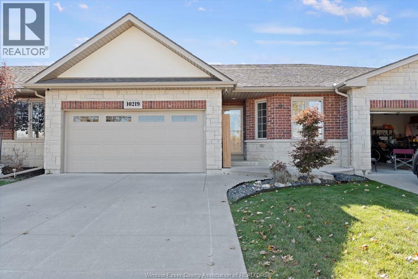
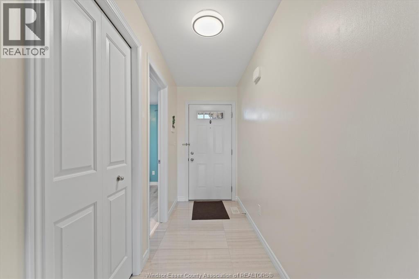
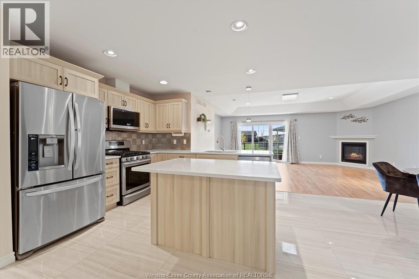
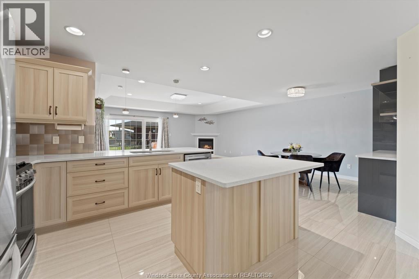
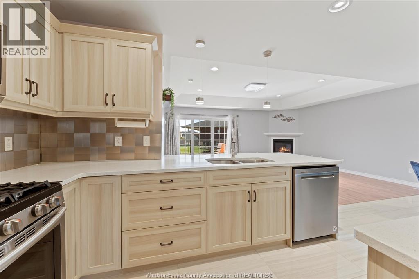
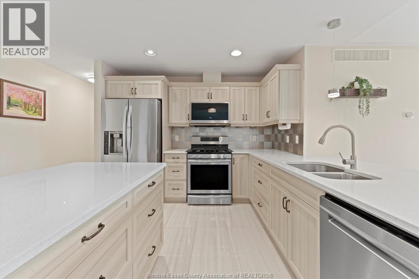
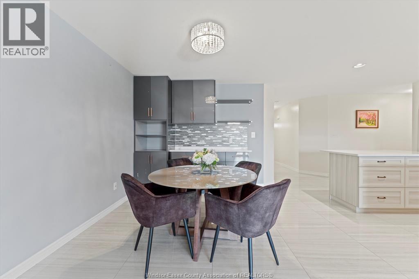
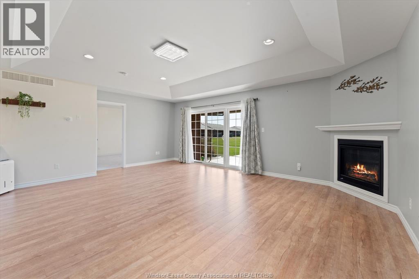
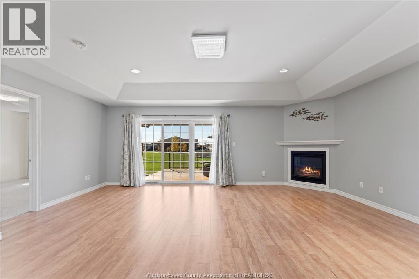
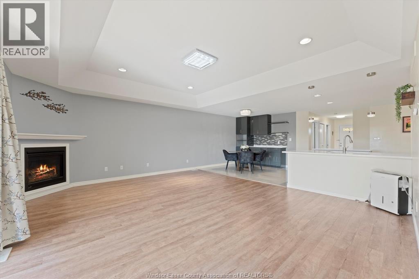
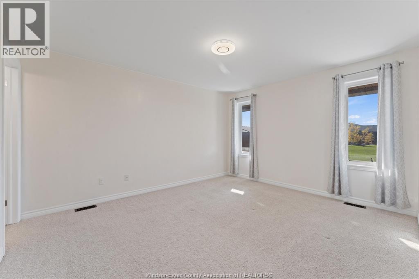
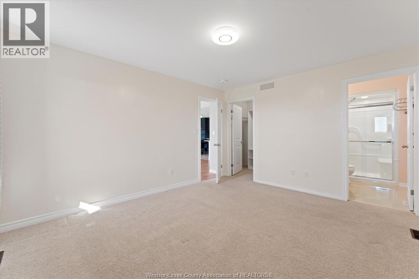
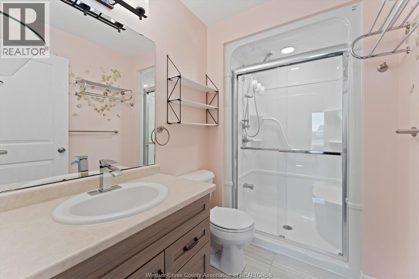
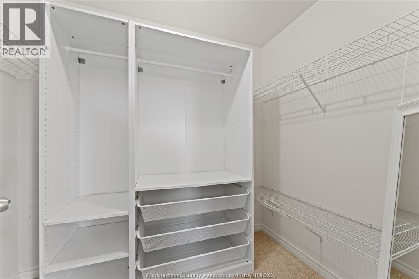
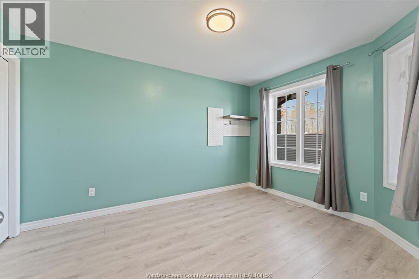
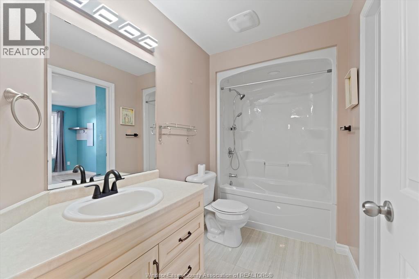
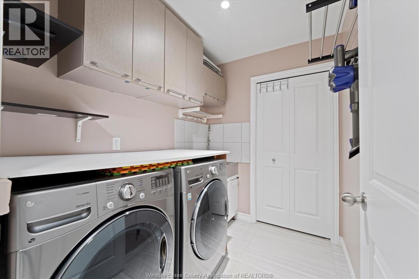
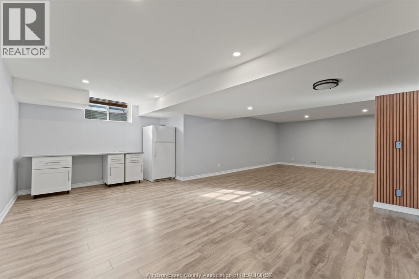
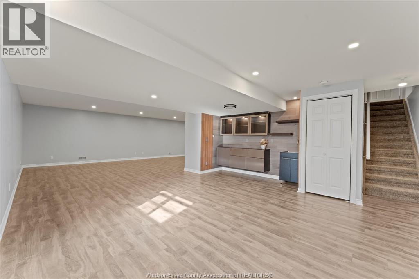
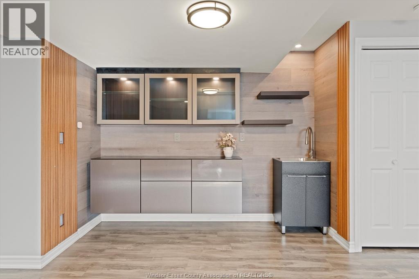
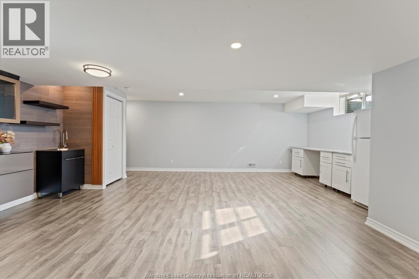
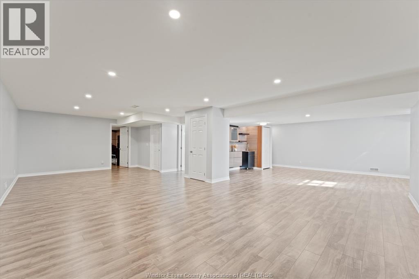
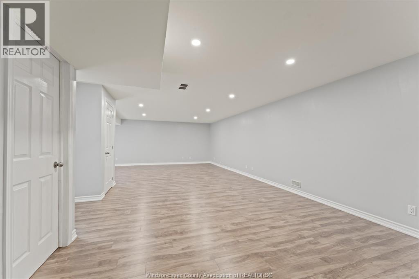
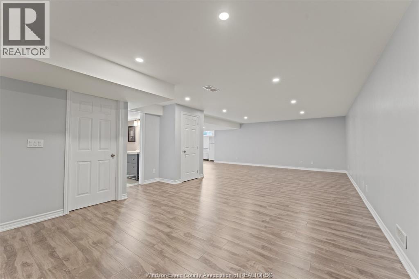
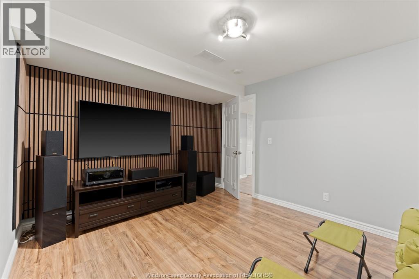
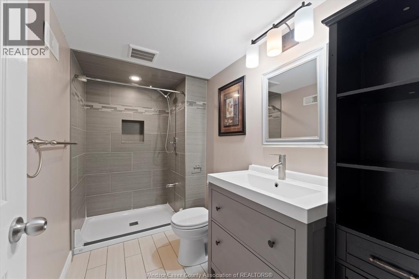
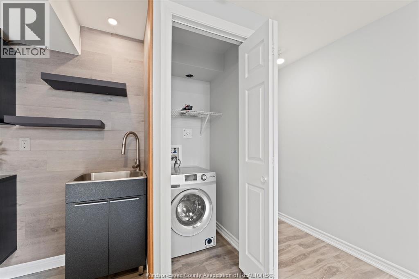
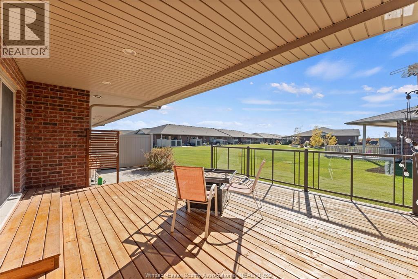
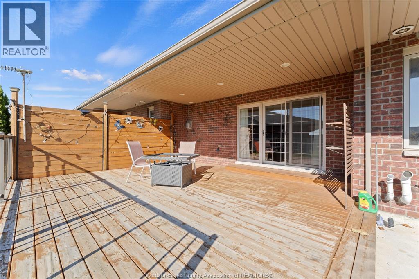
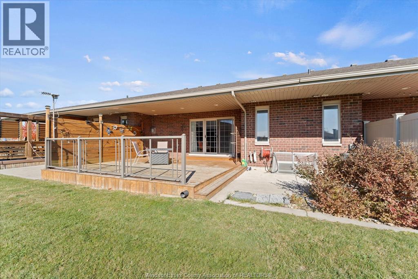
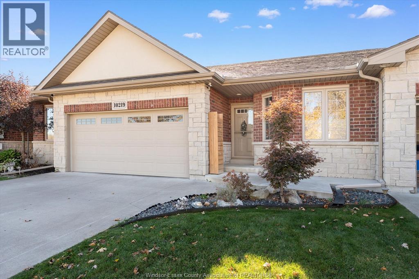
10219 Beverly Glen Street Windsor, ON
PROPERTY INFO
This brick and stone townhome is fully finished on all levels and offers a modern kitchen with a center island and coffee station, main-floor laundry, and 9’ ceilings for an open feel. With 2+1 bedrooms and 3 full bathrooms, the home includes many upgrades and is truly move-in ready. All appliances are included. The lower level is finished and was previously used as a guest or in-law suite with a mini kitchen and laundry area. The kitchen has since been updated to a wet bar but can easily be converted back if a second kitchen is desired. The washer/dryer combo remains, allowing for both main-floor and lower-level laundry. Outside, enjoy the large custom deck overlooking open space, an extra-wide concrete driveway, and a double garage with inside entry. The Little River Conservation Area is just steps away, offering over 200 acres of parkland, walking trails, and ponds. HOA fees of $135/month cover the roof, lawn care, and snow removal for easy maintenance. (id:4555)
PROPERTY SPECS
Listing ID 25027320
Address 10219 BEVERLY GLEN STREET
City Windsor, ON
Price $599,900
Bed / Bath 3 / 3 Full
Style Bungalow, Ranch
Construction Brick, Stone
Flooring Ceramic/Porcelain, Laminate
Land Size 35 X IRREG (APPROX 135)
Type House
Status For sale
EXTENDED FEATURES
Year Built 2017Appliances Dishwasher, Dryer, Microwave Range Hood Combo, Stove, Two Refrigerators, WasherFeatures Double width or more driveway, Finished DrivewayOwnership FreeholdCooling Central air conditioningFoundation ConcreteHeating Forced air, FurnaceHeating Fuel Natural gas Date Listed 2025-10-28 16:01:43Days on Market 10REQUEST MORE INFORMATION
LISTING OFFICE:
Royal LePage Binder Real Estate, Caitlin Beaumont

