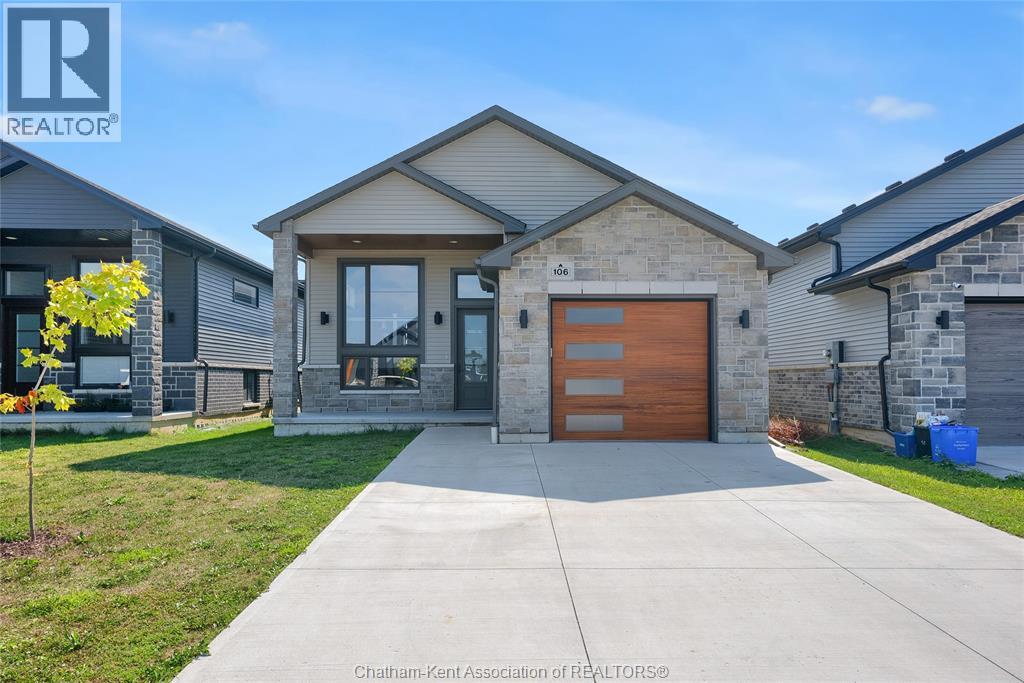











































106 Ironwood Trail Chatham, ON
PROPERTY INFO
Welcome to this 1535 sq.ft. raised ranch built in 2022 by Maple City Homes, offering a functional layout and great potential for family living. The main floor features three generously sized bedrooms, including a primary suite with its own ensuite bath, plus an additional full bathroom. Enjoy open-concept living with clear sight lines throughout the living, dining, and kitchen areas. The central kitchen is anchored by a large island, perfect for meals and gathering, and a large front window fills the space with natural light. The lower level is ready for your finishing touches, with plenty of room for a future family room and bedroom, and is already roughed in for a third bathroom. Laundry is conveniently located downstairs. Additional highlights include a covered back porch, a single-car garage, and a double-wide concrete driveway. Located in a newer, family-friendly neighbourhood just five minutes from Highway 401 and close to schools, shopping, and amenities. A great opportunity to get into a newer home in a growing community and priced to sell. (id:4555)
PROPERTY SPECS
Listing ID 25020100
Address 106 Ironwood TRAIL
City Chatham, ON
Price $529,900
Bed / Bath 3 / 2 Full
Style Raised ranch
Construction Aluminum/Vinyl, Brick
Flooring Cushion/Lino/Vinyl
Land Size 38.2 X 125.5 / 0.11 AC
Type House
Status For sale
EXTENDED FEATURES
Year Built 2022Features Concrete Driveway, Double width or more drivewayOwnership FreeholdCooling Central air conditioningFoundation ConcreteHeating Forced air, FurnaceHeating Fuel Natural gas Date Listed 2025-08-08 16:01:12Days on Market 17REQUEST MORE INFORMATION
LISTING OFFICE:
Royal Lepage Peifer Realty Brokerage, Dane Appleton

