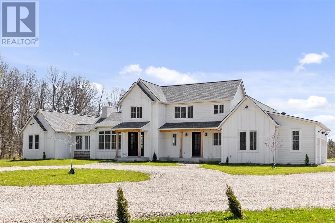
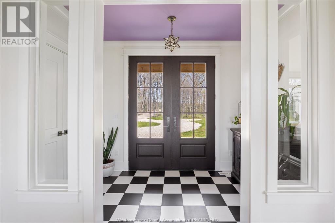
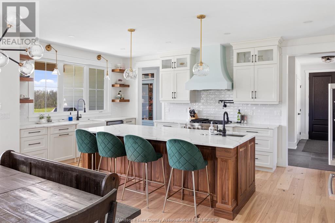
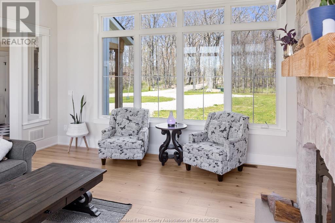
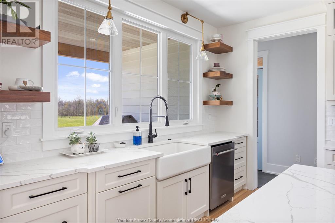
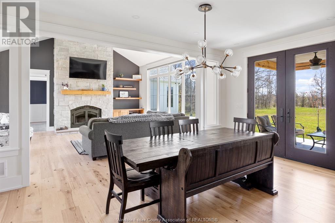
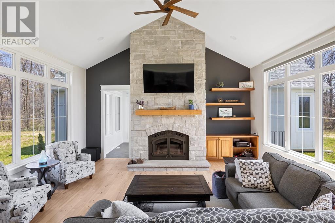
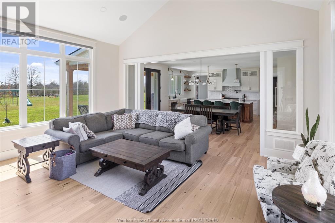
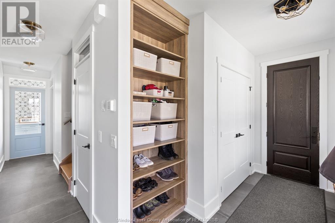
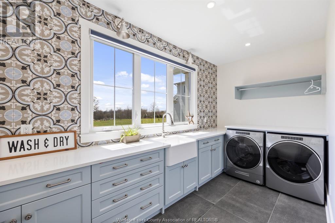
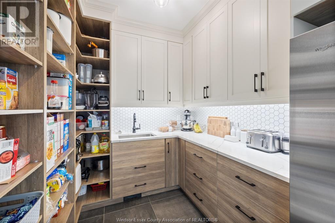
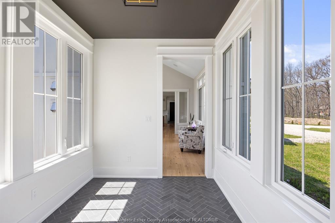
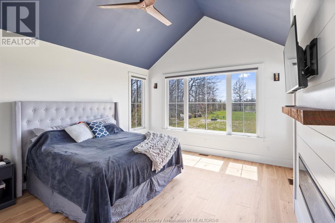
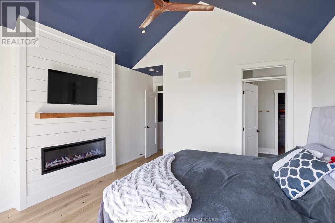
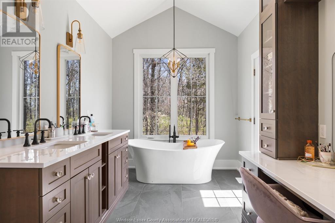
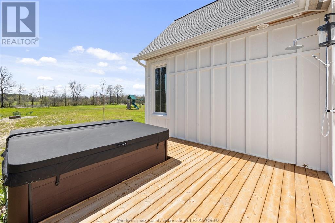
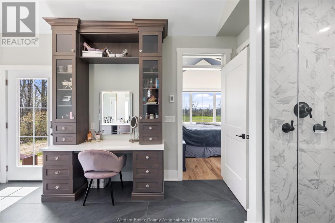
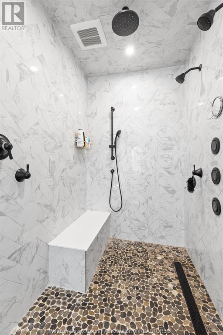
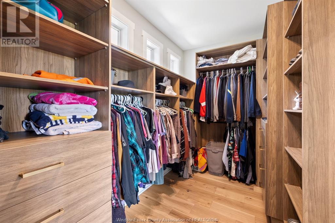
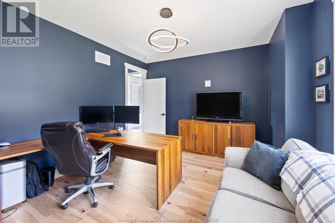
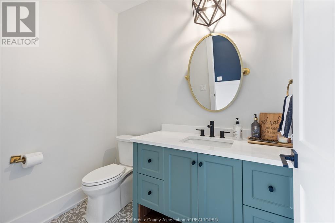
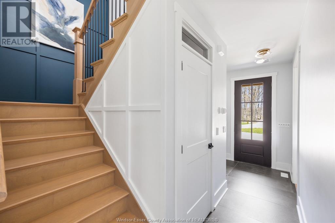
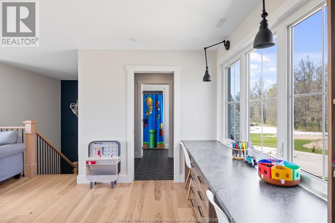
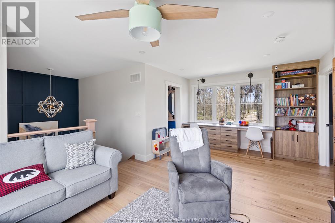
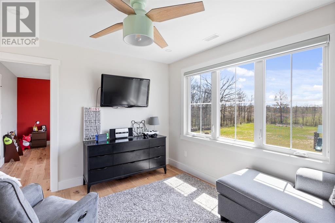
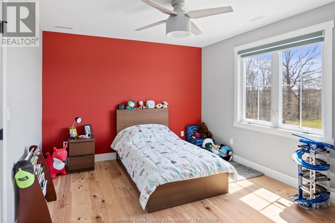
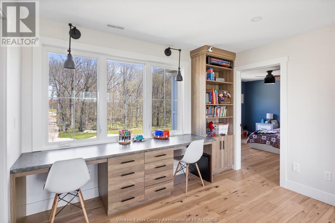
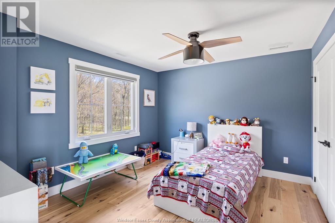
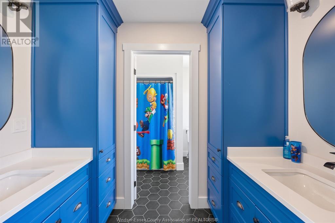
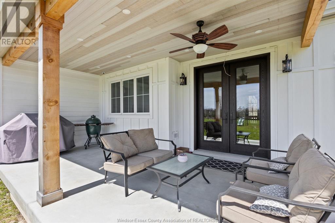
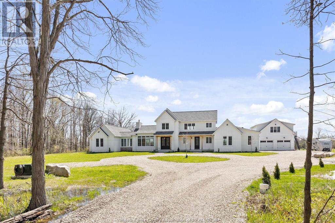
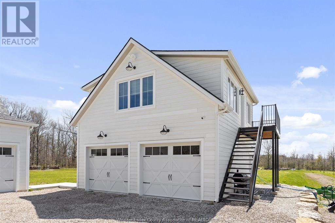
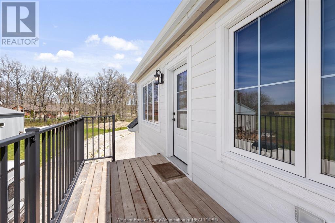
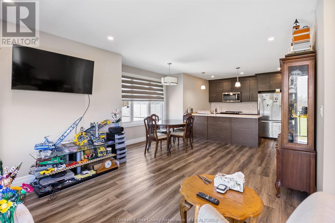
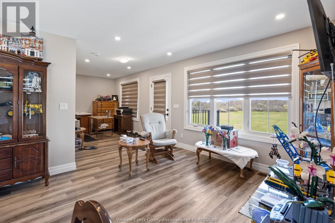
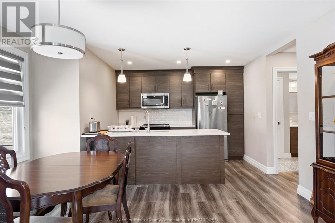
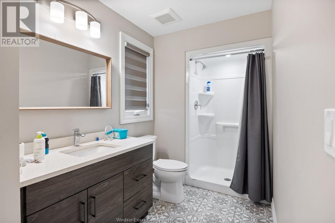
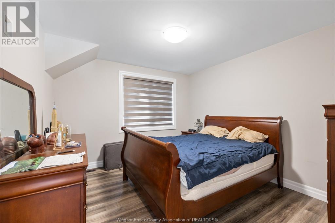
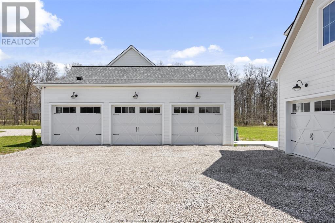
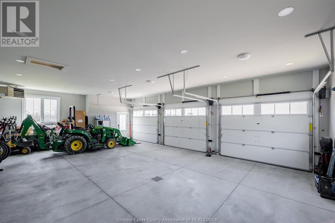
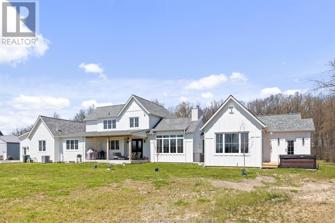
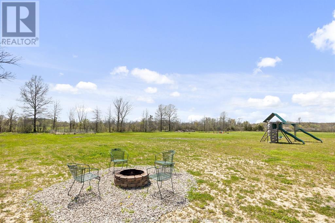
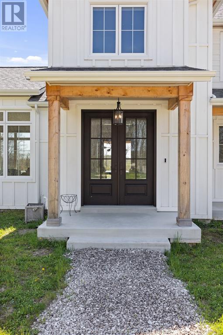
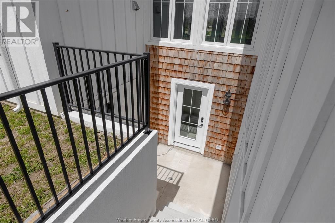
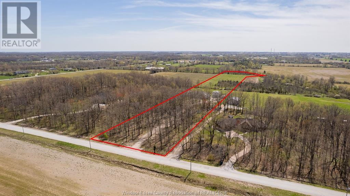
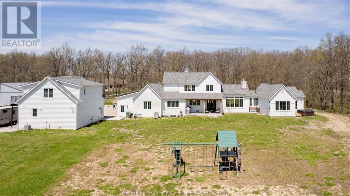
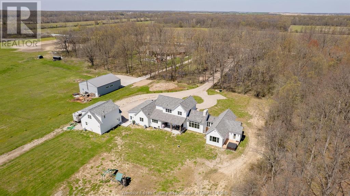
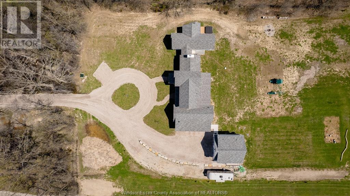
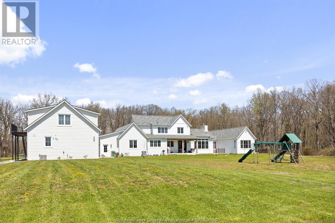
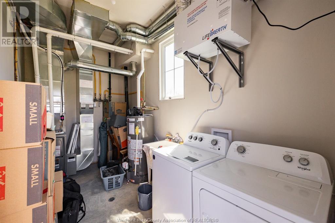
5759 5th Concession Road Essex, ON
PROPERTY INFO
Welcome to your country dream home. This sprawling newly built modern farmhouse is privately nestled on just under 10 acres. 3097 sqft(Flr Plan) w/an abundance of natural light thru the numerous windows. Main flr feat a stunning kitchen w/designer cabinetry, island w/prep sink, farmhouse sink, pot filer, & high end Kitchenaid appl, + a spac walk in pantry with sink & freezer. Cozy fam rm w/striking stone nfp & 14' vaulted ceiling. Private primary suite incl 12' ceiling, elec fireplace, huge walk in closet, & elegant ensuite w/heated flr, massive shower, soaker tub, & door leading to deck w/hot tub & outdoor shower. Main flr also incl an office or 4th bdrm, & a gorgeous laundry rm that will make you enjoy laundry. Upper lvl is perfect for kids, w/ 2 bdrms, 5 pc bath, & liv rm. Att'd triple heated garage. Plus a det'd 2-1/2 car garage wired for a shop & above incl 1 bdrm 750sq' (flr plan) apt w/ laundry which can provide income or in-law suite. Grade entrance from framed unfin'd bsmnt. (id:4555)
PROPERTY SPECS
Listing ID 24009972
Address 5759 5TH CONCESSION ROAD
City Essex, ON
Price $2,399,900
Bed / Bath 3 / 3 Full, 1 Half
Flooring Ceramic/Porcelain, Cushion/Lino/Vinyl, Hardwood
Land Size 224.05XIRREG
Type House
Status For sale
EXTENDED FEATURES
Year Built 2023Appliances Dishwasher, Dryer, Freezer, Hot Tub, Microwave Range Hood Combo, Oven, Two stoves, WasherFeatures Circular Driveway, Front DrivewayOwnership FreeholdCooling Central air conditioningFoundation ConcreteHeating Forced air, Heat Recovery Ventilation (HRV)Heating Fuel Natural gas Date Listed 2024-04-30 20:01:10Days on Market 16REQUEST MORE INFORMATION
LISTING OFFICE:
Remo Valente Real Estate Brokerage, Kevin Diluca

